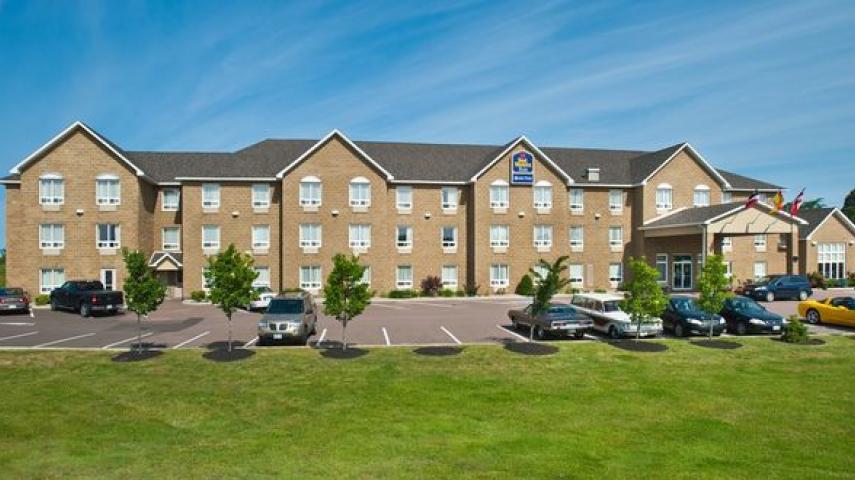Walking distance to Champlain Place. Indoor pool, complimentary continental breakfast. Bilingual staff. Spacious suites and standard guest rooms.
Best Western Plus Moncton


Walking distance to Champlain Place. Indoor pool, complimentary continental breakfast. Bilingual staff. Spacious suites and standard guest rooms.
