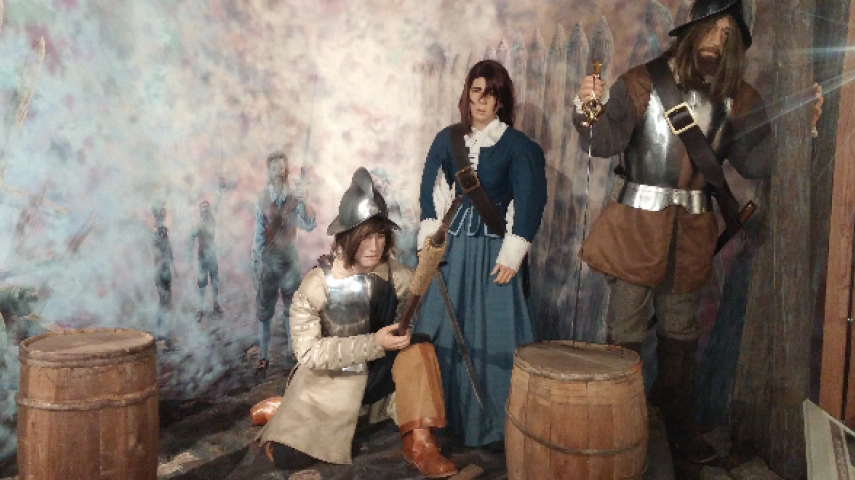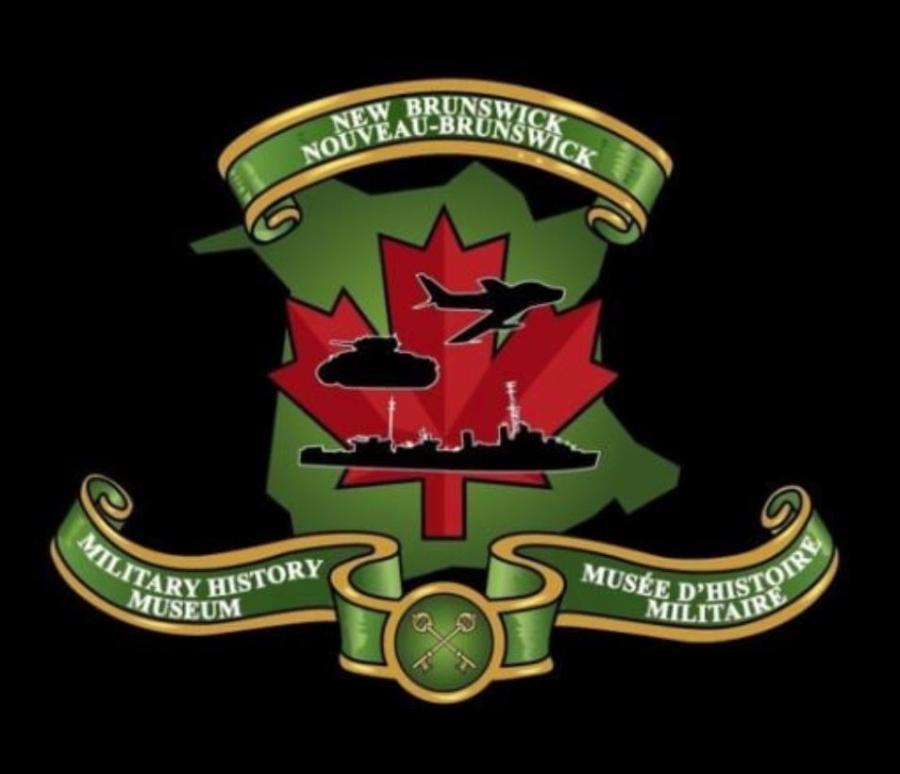Discover New Brunswick's rich and colourful military history dating back to the early 1600s. We give visitors an opportunity to step back in time and discover New Brunswick's military heritage. The New Brunswick Military History Museum also offers an enriching educational experience for people of all ages. Come visit us and take a walk through time!
Amenities/Services
Bilingual service (English-French)
Pet friendly
Washrooms
Wheelchair accessible



