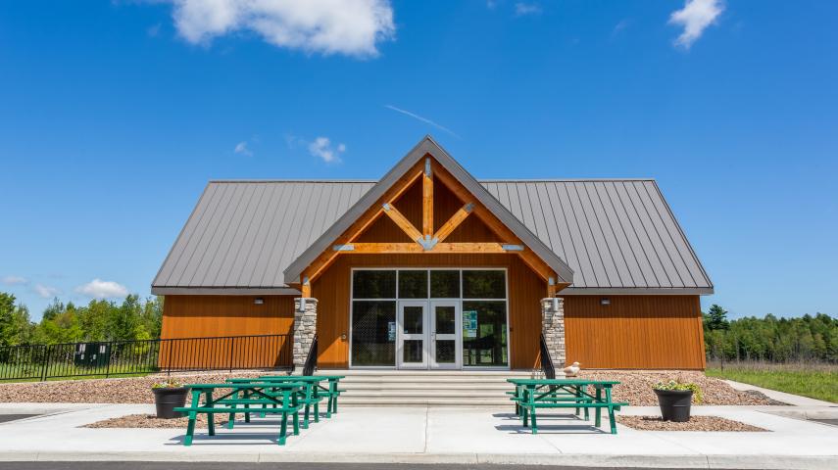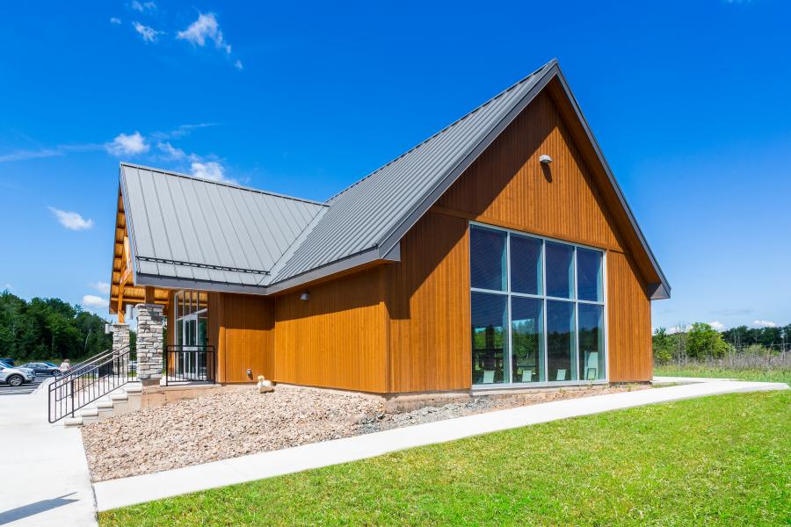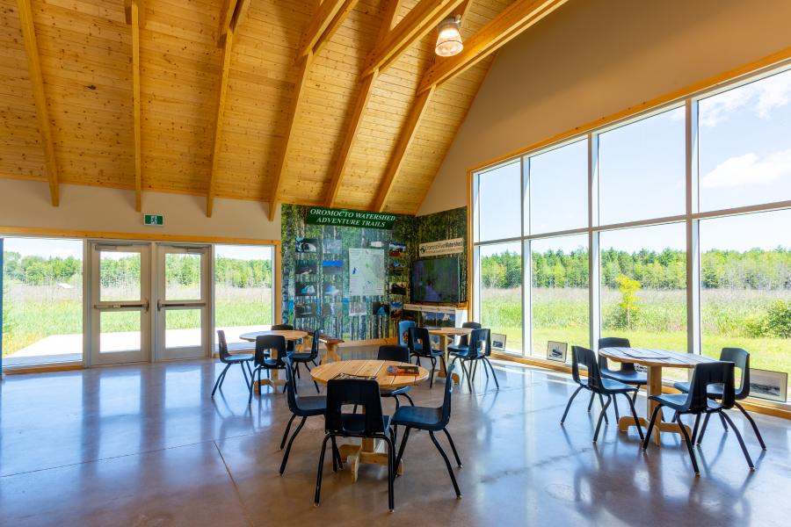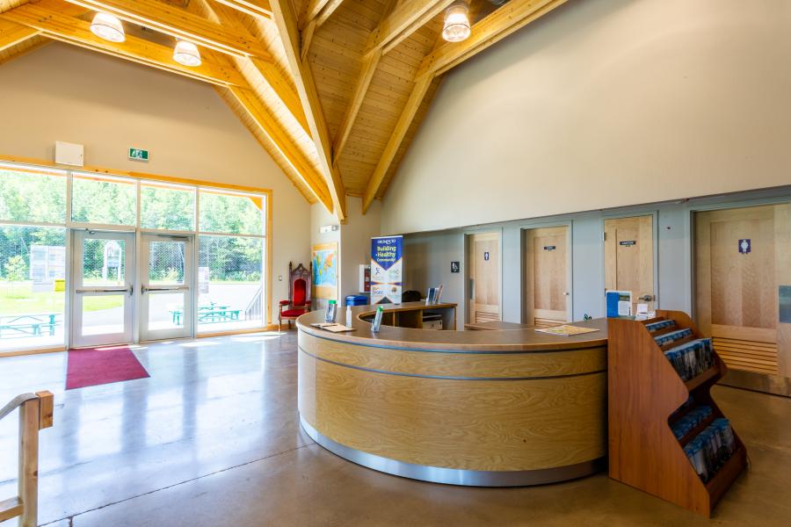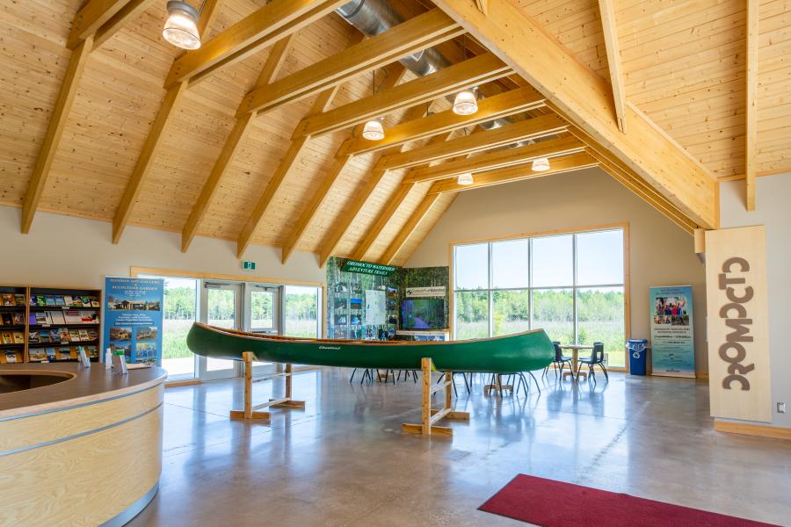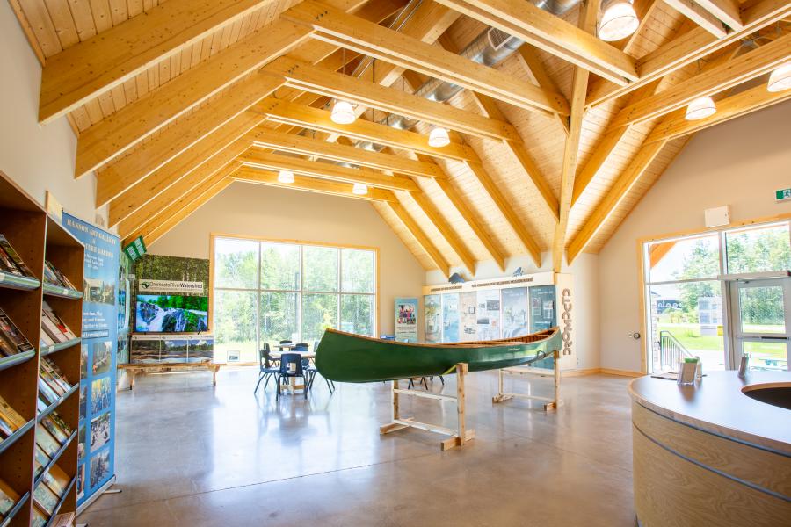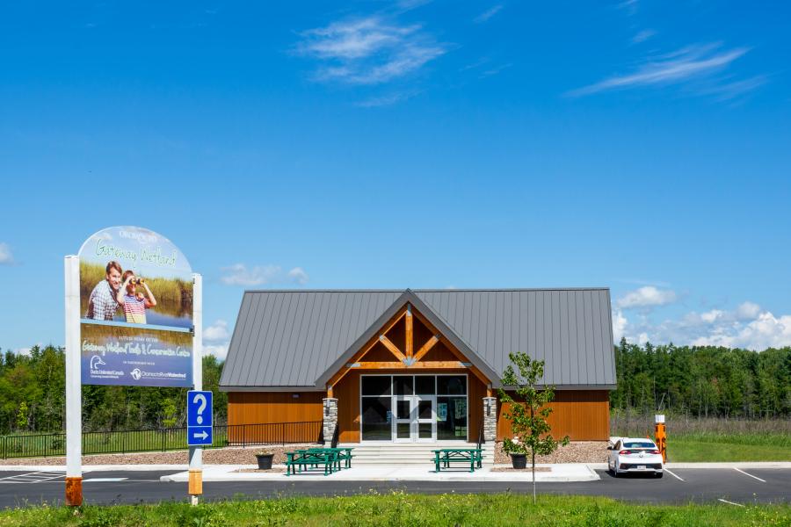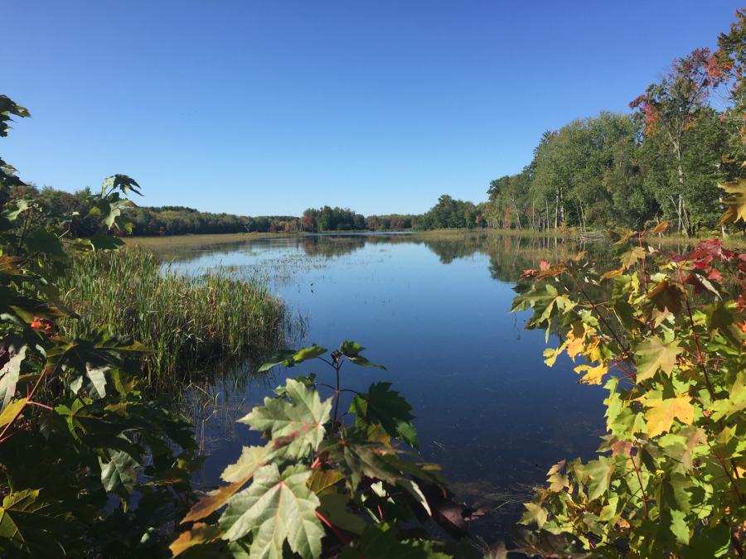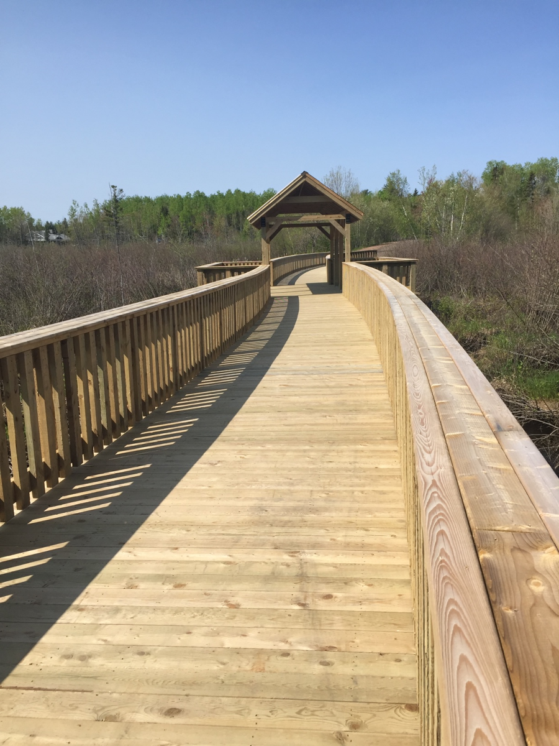Located at exits 303 and 301 of the Trans-Canada Highway, the Oromocto Visitor Information; Interpretive Centre is a great location to stop for a rest. Visitors can enjoy various restaurants nearby or take advantage of our many picnic tables on site. Our staff are ready to welcome you to our beautiful town, and can help you plan your trip. Visitors can also take a relaxing walk around the wheelchair accessible Gateway Nature trail that surrounds the Visitor Information Centre.
Amenities/Services
Bilingual service (English-French)
Washrooms
Wheelchair accessible

